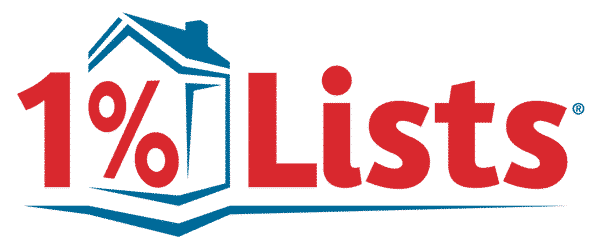Property Details
The Charleston is built for the way you live, this incredible design starts with a welcoming front porch and 2nd-floor balcony. The spacious Charleston floor plan features 4 beds / 2.5 baths. Chef's dream kitchen features gas stainless appliances, granite countertops, 42" white cabinets, an EXPANSIVE island, a tile backsplash, and pantry. Live in style in your beautiful primary suite, including dual vanities, a garden tub, and a tile shower. With one of the larger lots in the community, there's plenty of room to play and entertain. There's also a rear entry two-car garage plus parking for 4! Homeowners enjoy a perfect blend of quiet suburban lifestyles with walkable access to Locust Town Center and a host of shopping, dining, and entertainment options.
Contact - Listing ID 4002275
Covington, LA 70433
United States
Phone: (985) 807-0001
Similar Listings
Contact
Contact - Listing ID 4002275
Covington, LA 70433
United States
Phone: (985) 807-0001

The data relating to real estate on this Web site derive in part from the Canopy MLS. IDX program. Brokers make an effort to deliver accurate information, but buyers should independently verify any information on which they will rely in a transaction. All properties are subject to prior sale, change or withdrawal. Neither 1 PERCENT LISTS nor any listing broker shall be responsible for any typographical errors, misinformation, or misprints, and they shall be held totally harmless from any damages arising from reliance upon this data. This data is provided exclusively for consumers personal, non-commercial use and may not be used for any purpose other than to identify prospective properties they may be interested in purchasing. Proprietary Information © 2024 Canopy MLS. All Rights Reserved. Certain information contained herein is derived from information which is the licensed property of, and copyrighted by, Canopy MLS. Some IDX listings have been excluded from this website. Based on information submitted to the MLS GRID as of Tuesday, April 16th, 2024 at 11:30:48 AM. All data is obtained from various sources and may not have been verified by broker or MLS GRID. Supplied Open House Information is subject to change without notice. All information should be independently reviewed and verified for accuracy. Properties displayed may be listed or sold by various participants in the MLS. The listing broker's offer of compensation is made only to participants of the MLS where the listing is filed. Digital Millennium Copyright information can be found here.




















