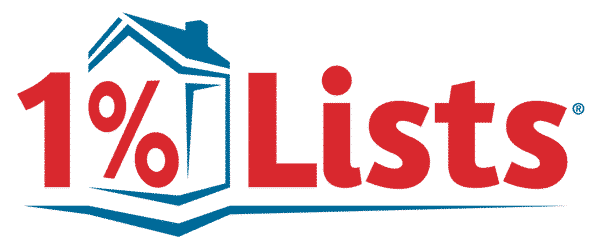Property Details
This 2-story Davidson with Basement plan has five bedrooms, 4.5 baths, and more than 4,000 square feet, along with a utility garage providing space for 3 cars, a workshop, or extra storage. The main floor also features a butler's pantry which connects the kitchen and dining room. Gray cabinetry and quartz counters are featured throughout the butler's pantry, kitchen, and all bathrooms. Other wonderful extras in this home include a luxury primary bath, a shared bathroom between bedrooms 2 and 3, tray ceilings in the foyer, dining room, and primary bedroom, and an extended concrete patio and deck. Enjoy the amenities of this community – resort-style pool, clubhouse, workout facility, 2 playgrounds, and more! Onsite New Home Specialist can provide guidance regarding estimated completion dates - however any dates provided are subject to change.
Contact - Listing ID 3910827
Covington, LA 70433
United States
Phone: (985) 807-0001
Similar Listings
Contact
Contact - Listing ID 3910827
Covington, LA 70433
United States
Phone: (985) 807-0001

The data relating to real estate on this Web site derive in part from the Canopy MLS. IDX program. Brokers make an effort to deliver accurate information, but buyers should independently verify any information on which they will rely in a transaction. All properties are subject to prior sale, change or withdrawal. Neither 1 PERCENT LISTS nor any listing broker shall be responsible for any typographical errors, misinformation, or misprints, and they shall be held totally harmless from any damages arising from reliance upon this data. This data is provided exclusively for consumers personal, non-commercial use and may not be used for any purpose other than to identify prospective properties they may be interested in purchasing. Proprietary Information © 2024 Canopy MLS. All Rights Reserved. Certain information contained herein is derived from information which is the licensed property of, and copyrighted by, Canopy MLS. Some IDX listings have been excluded from this website. Based on information submitted to the MLS GRID as of Thursday, April 18th, 2024 at 08:17:31 PM. All data is obtained from various sources and may not have been verified by broker or MLS GRID. Supplied Open House Information is subject to change without notice. All information should be independently reviewed and verified for accuracy. Properties displayed may be listed or sold by various participants in the MLS. The listing broker's offer of compensation is made only to participants of the MLS where the listing is filed. Digital Millennium Copyright information can be found here.


















































