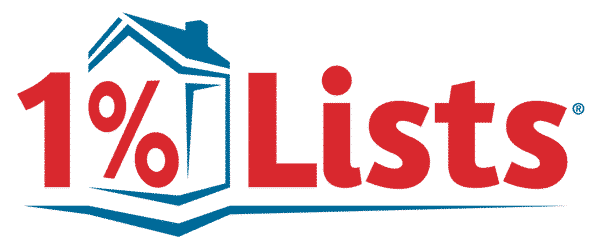Property Details
THE SONOMA- D! This beautiful 2-story floor plan is everything you could ask for in a dream home! The open concept plan features 5 bedrooms and 4.5 bathrooms, a Study, Gourmet Kitchen, Stainless Appliances and Hardwood flooring throughout the main floor living areas. The main floor has a bedroom w/carpet and 1.5 baths. The home features a Full Glass Designer Shower, a spacious Loft, a Breakfast area, a vented Gas Fireplace, an Extended Patio, and a Covered Porch. The exterior of the home is built Craftsman style with Fiber Cement Siding/Stone & Brick elevation & full yard sod with generous landscaping. A Quintessential home plan for a buyer who demands perfection!!
Contact - Listing ID 3883825
Covington, LA 70433
United States
Phone: (985) 807-0001
Similar Listings
Contact
Contact - Listing ID 3883825
Covington, LA 70433
United States
Phone: (985) 807-0001

The data relating to real estate on this Web site derive in part from the Canopy MLS. IDX program. Brokers make an effort to deliver accurate information, but buyers should independently verify any information on which they will rely in a transaction. All properties are subject to prior sale, change or withdrawal. Neither 1 PERCENT LISTS nor any listing broker shall be responsible for any typographical errors, misinformation, or misprints, and they shall be held totally harmless from any damages arising from reliance upon this data. This data is provided exclusively for consumers personal, non-commercial use and may not be used for any purpose other than to identify prospective properties they may be interested in purchasing. Proprietary Information © 2024 Canopy MLS. All Rights Reserved. Certain information contained herein is derived from information which is the licensed property of, and copyrighted by, Canopy MLS. Some IDX listings have been excluded from this website. Based on information submitted to the MLS GRID as of Thursday, April 18th, 2024 at 06:14:14 PM. All data is obtained from various sources and may not have been verified by broker or MLS GRID. Supplied Open House Information is subject to change without notice. All information should be independently reviewed and verified for accuracy. Properties displayed may be listed or sold by various participants in the MLS. The listing broker's offer of compensation is made only to participants of the MLS where the listing is filed. Digital Millennium Copyright information can be found here.


