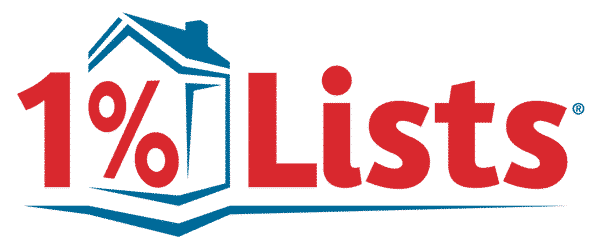Property Details
Fantastic Lexa plan with 2,572 SF heated living area and 2-car garage. Open plan with great room, dining area, kitchen with walk-in pantry, and guest suite with full bath and walk-in closet on first floor with 9’ ceilings. 3 bedrooms, 2 full bathrooms, and large laundry room with folding table and sink on second floor with 9’ ceilings. Owner’s suite has large sitting room, private balcony porch, large shower with transom window, large walk-in closet, water closet, and dual bowl vanity. Large 2-story covered front porch with blue slate stone, railings and columns, and rear paver patio. Options/Upgrades include electronic deadbolt, garage door opener, fiber cement exterior siding, double hung windows, fireplace, metal porch roof. Stainless steel appliances, upgraded lighting, upgraded tile backsplash, quartz countertop, porcelain farm sink, hardwood floors, 42” Rossiter cabinets, and much more!
Contact - Listing ID 3859747
Covington, LA 70433
United States
Phone: (985) 807-0001
Similar Listings
Contact
Contact - Listing ID 3859747
Covington, LA 70433
United States
Phone: (985) 807-0001

The data relating to real estate on this Web site derive in part from the Canopy MLS. IDX program. Brokers make an effort to deliver accurate information, but buyers should independently verify any information on which they will rely in a transaction. All properties are subject to prior sale, change or withdrawal. Neither 1 PERCENT LISTS nor any listing broker shall be responsible for any typographical errors, misinformation, or misprints, and they shall be held totally harmless from any damages arising from reliance upon this data. This data is provided exclusively for consumers personal, non-commercial use and may not be used for any purpose other than to identify prospective properties they may be interested in purchasing. Proprietary Information © 2024 Canopy MLS. All Rights Reserved. Certain information contained herein is derived from information which is the licensed property of, and copyrighted by, Canopy MLS. Some IDX listings have been excluded from this website. Based on information submitted to the MLS GRID as of Tuesday, April 16th, 2024 at 11:30:48 AM. All data is obtained from various sources and may not have been verified by broker or MLS GRID. Supplied Open House Information is subject to change without notice. All information should be independently reviewed and verified for accuracy. Properties displayed may be listed or sold by various participants in the MLS. The listing broker's offer of compensation is made only to participants of the MLS where the listing is filed. Digital Millennium Copyright information can be found here.


































