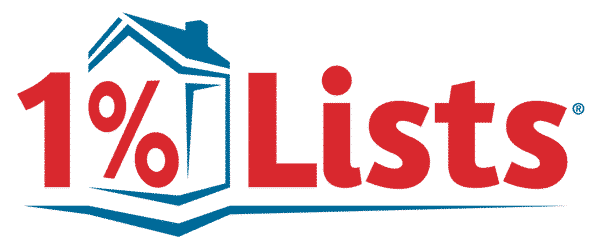1st Story Floor Plan
Living Room, Dining Room, Den/Great Room, Kitchen, Primary Bedroom, Laundry Room, Breakfast Room
2nd Story Floor Plan
2nd Bedroom, 3rd Bedroom, 4th or More Bedrooms, 2 or More Baths, Play Room/Rec Room, Office, Laundry Room, Media Room
Additional Bedroom/Bathroom Information
Primary Down,Renovated Bathroom,Luxury Primary Bath,Double Vanity Bath,Separate Tub &, Shower,Full Bath Down,Half Bath Down
Approximate Heated SqFt Range
7000 - 7999
Bedroom 2 Description
Level 2, Walk-In Closet, Private Full Bath, Smooth Ceiling, Hardwood Floor
Bedroom 2 Dimensions
16x15
Bedroom 3 Description
Level 2, Walk-In Closet, Private Full Bath, Smooth Ceiling, Hardwood Floor
Bedroom 3 Dimensions
17x13
Bedroom 4 Description
Level 2, Walk-In Closet, Private Full Bath, Smooth Ceiling, Hardwood Floor
Bedroom 4 Dimensions
24x15
Bedrooms Downstairs
1
Breakfast Dimensions
16x13
Cooling
Central, Ceiling Fan(s), 3 or More Systems, 220 Wiring
Den/Great Room Dimensions
25x20
Dining Room Dimensions
24x15
Fireplace
Masonry, Vented Gas Fireplace, In Living Room, In Den/Great Room, Gas Starter
Fireplaces
2
Floors/Ceilings
Hardwood Throughout, Part Carpet, Smooth Ceiling
Heating
Central, Gas, 3 or More Systems
Interior Equipment
Self Cleaning Oven, Double Oven, Cooktop, Gas Cooking, Disposal, Dishwasher, Microwave, Refrigerator, Cable Wired, Separate Ice Maker
Kitchen Dimensions
17x13
Living Room Dimensions
24x15
Living/Dining/Kitchen
Separate Living Room, Separate Dining Room, Great Room, Updated/Renovated Kitchen, Breakfast Bar, Separate Breakfast Room, Pantry, Island In Kitchen
Master Bedroom Dimensions
23x16
Miscellaneous Interior
Wet Bar, Walk-In Closet(s), Rear Stairs to Playroom, Powder/Dressing Room, Security System, Smoke Detector(s)
Office Description
Level 2, Built-In Cabinets/Bkcases, Smooth Ceiling, Hardwood Floor
Office Dimensions
27x13
Other Rooms
Laundry Room, Play Room, Office/Sewing Room, Entry Hall, Media Room, Attic
Play/Bonus Room Dimension
37x17
Rooms
11
Stories
2



